Hello, hello! It’s been almost 2 years since I last updated the progress of our little home! So much has changed and I can’t wait to share! We’re still not finished, but are things ever done when you’re a home-owner? We’ve made great strides towards our goal so I’m going to jump right in! Here’s an overview of what we’ve accomplished in the kitchen!
So I left off with demo! I absolutely LOVE the hardwood floors and it was one of the few things we were planning to keep. We began pulling them up to start laying tile in the new bathroom, and we noticed water damage do to a leak in the bathroom.
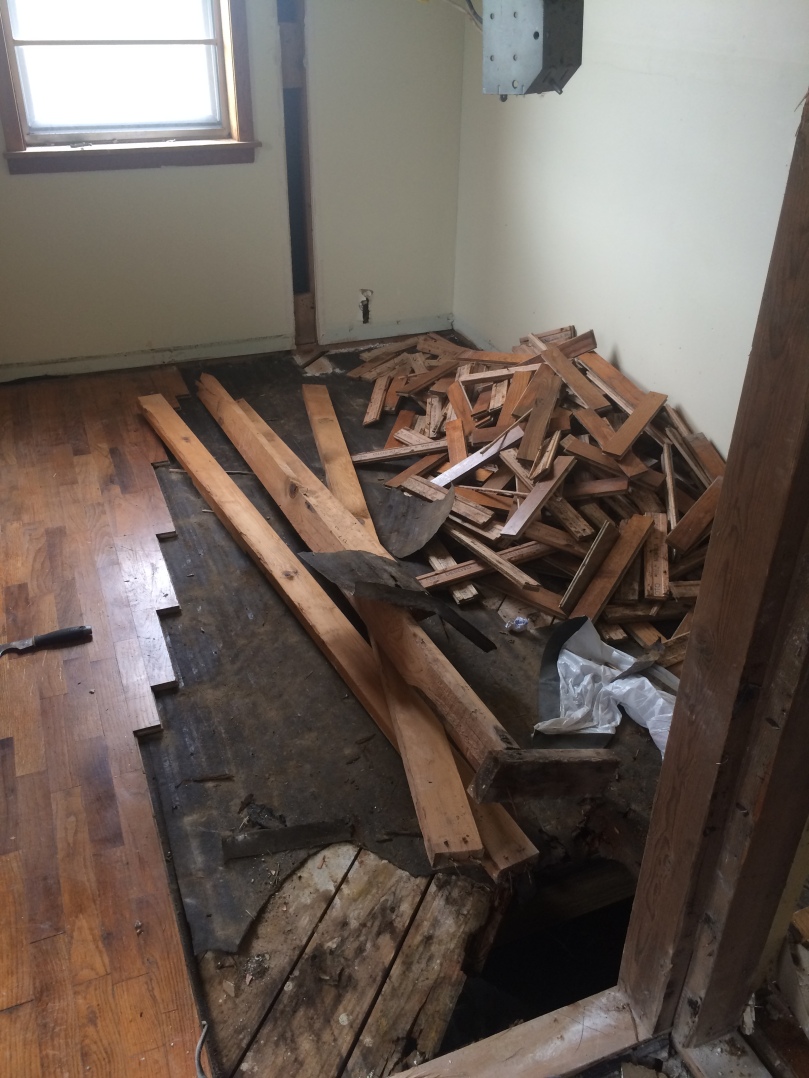
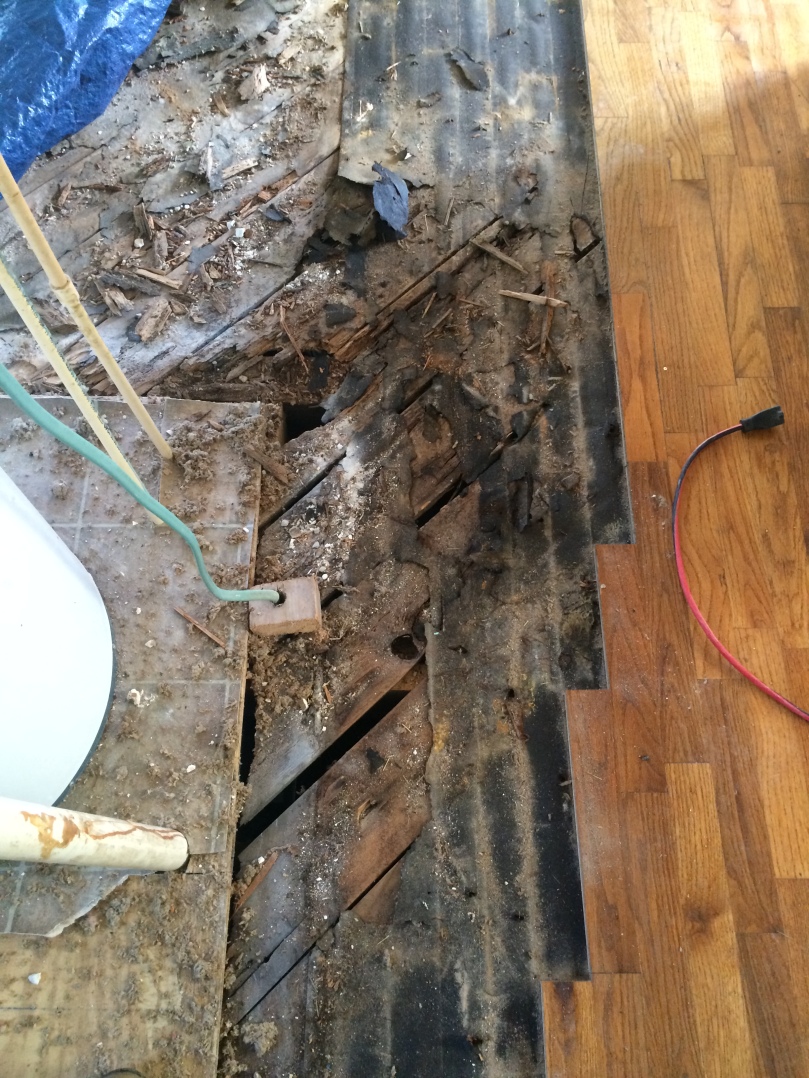
The more hardwood we removed, the more damage we found.
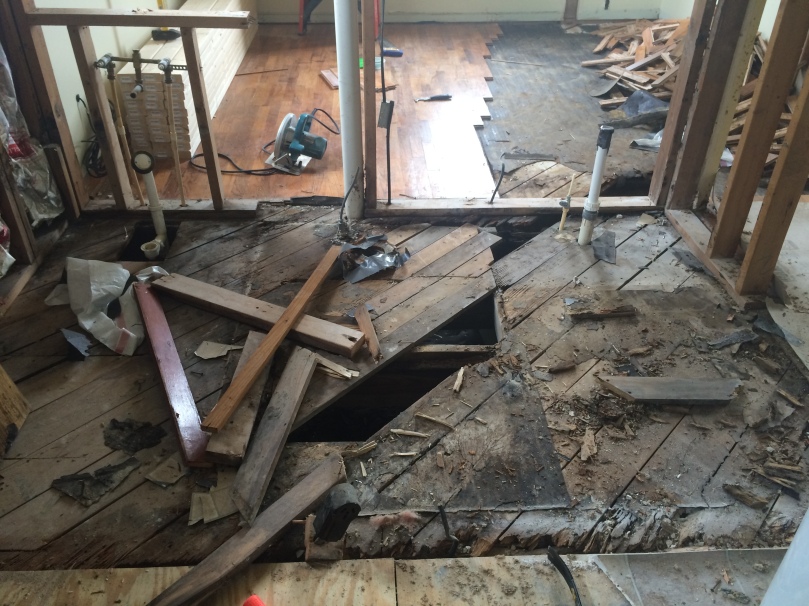
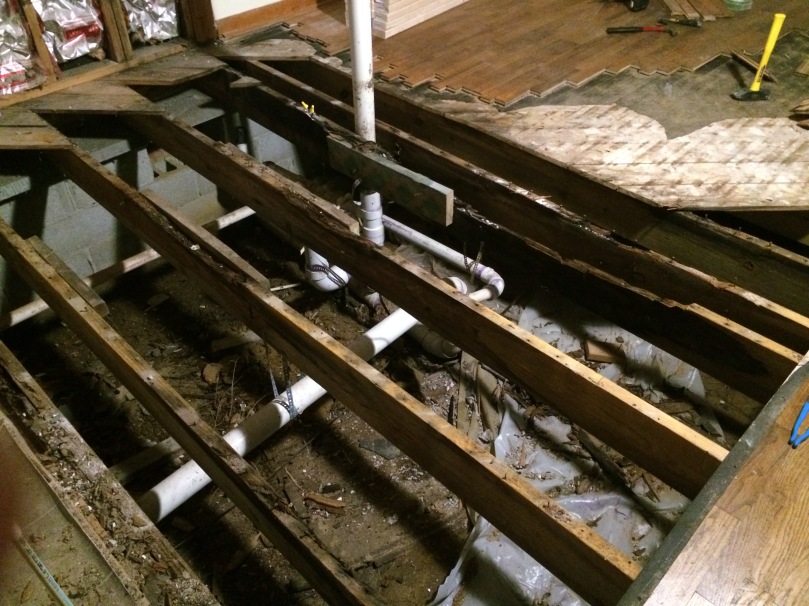
Some of the floor joists were barely holding together.
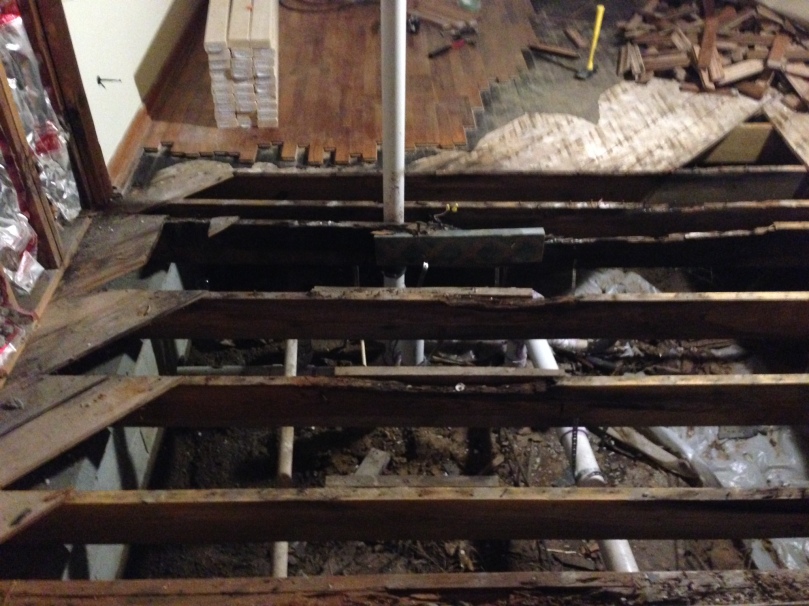
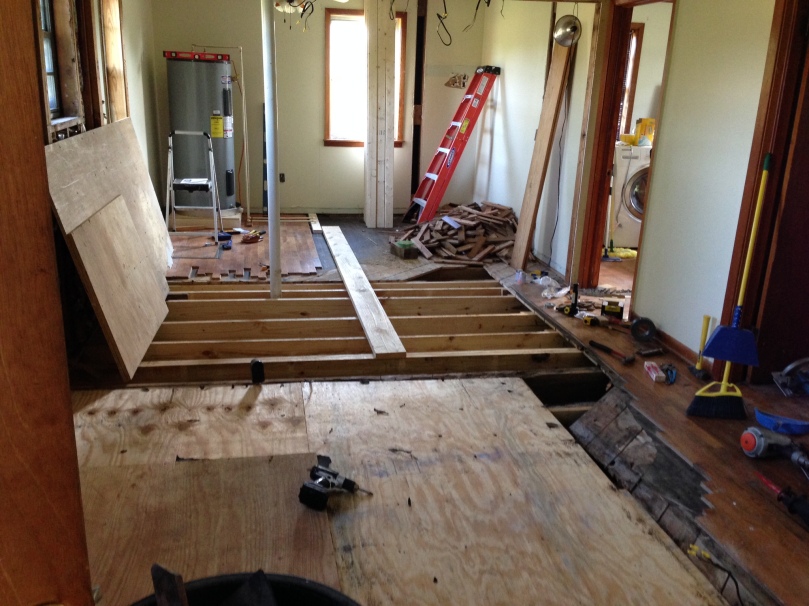
So one at a time, joist by joist, my husband replaced every rotten board.

17 floor joists later, and the problem was solved!
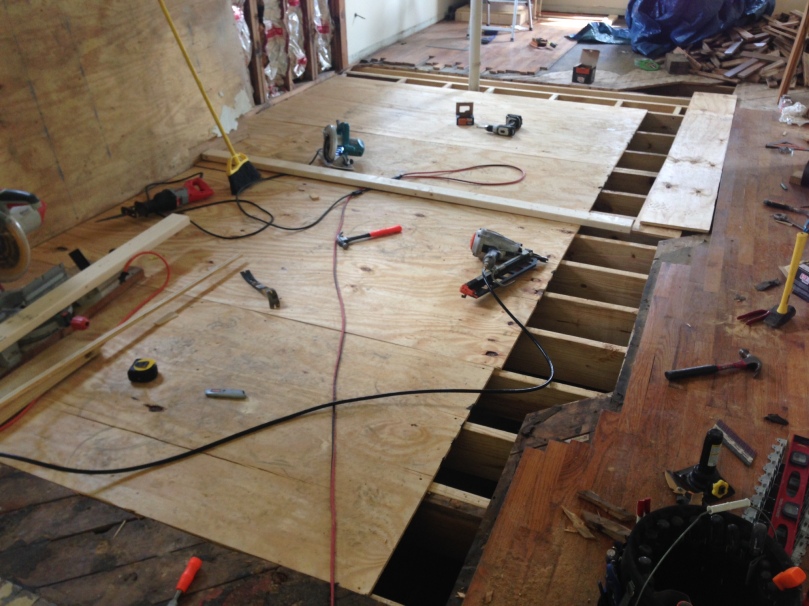
Finally closing up the hole! I prayed every night that no unexpected critters would get into the house.

After making sure the foundation wouldn’t give out beneath us, we started on the fun part! Decorating & design! I love the industrial farmhouse style. I gathered some of my favorite images and drew inspiration from some of these beauties
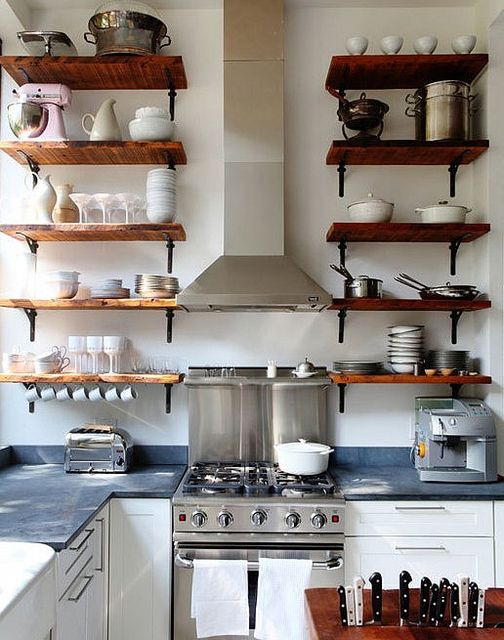
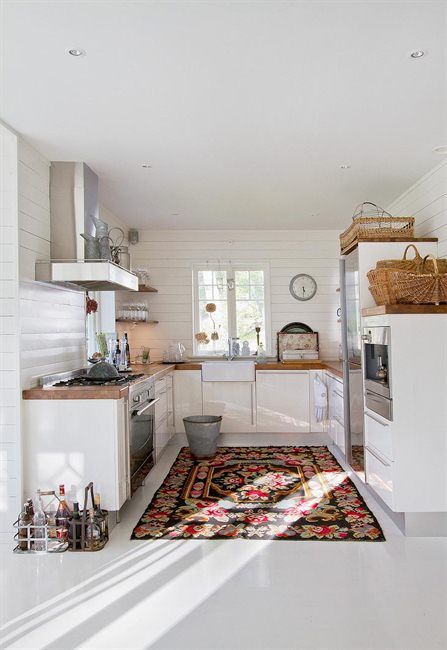
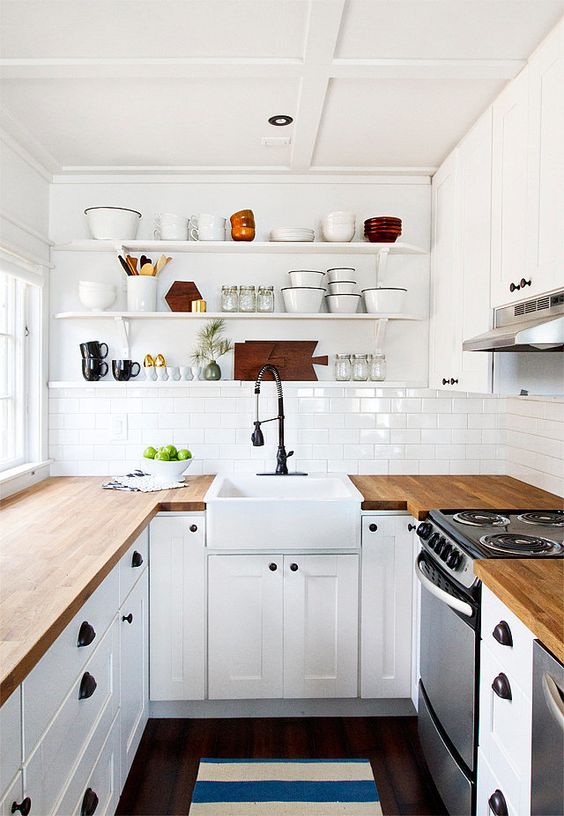
So here’s how the kitchen has turned out so far!
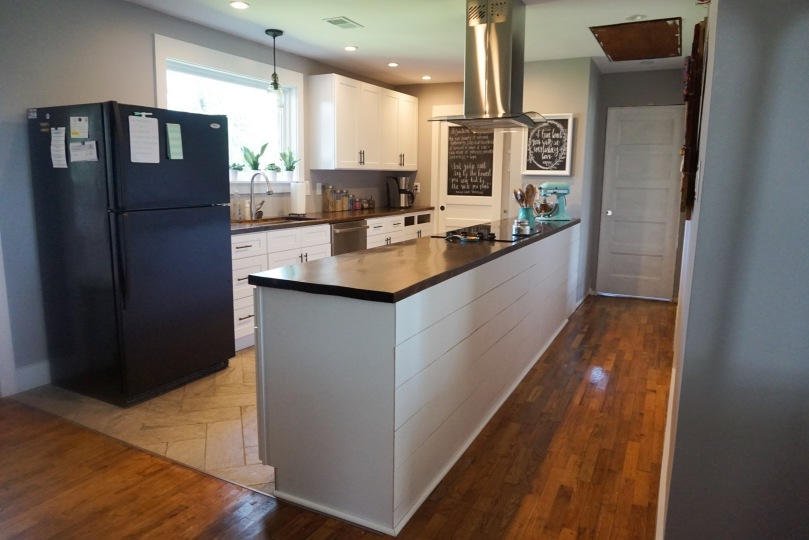
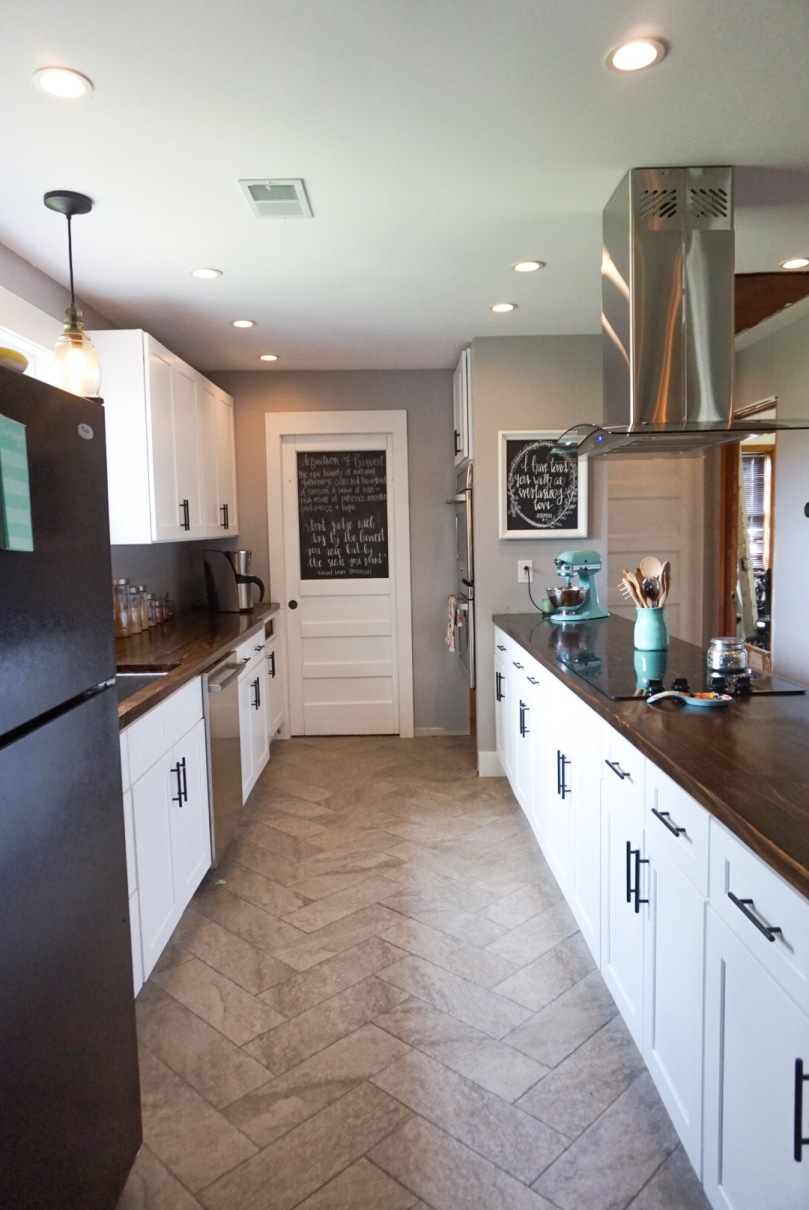
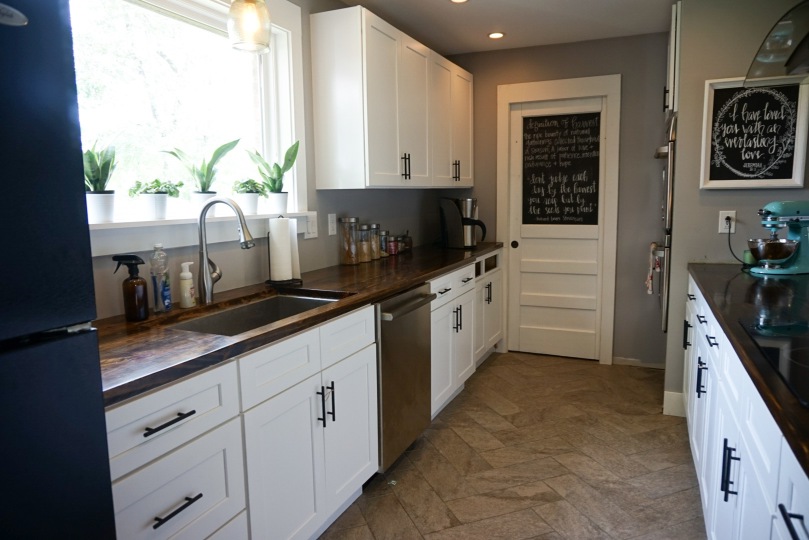
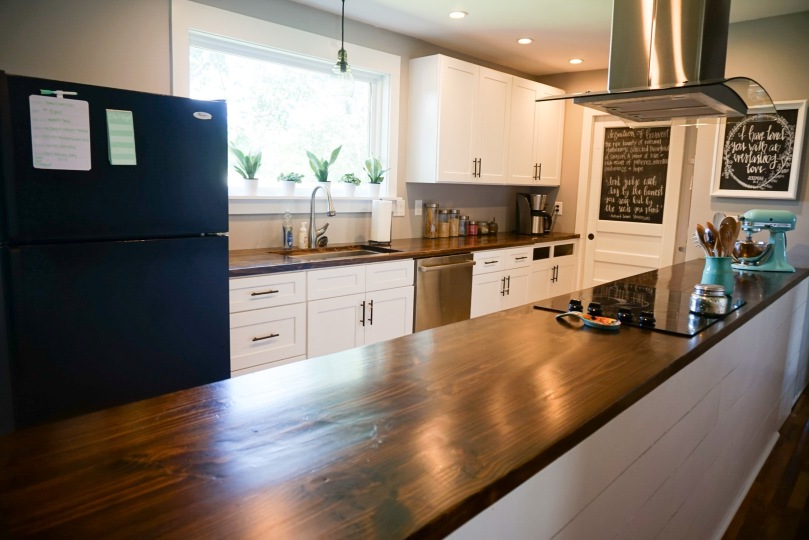
I’m still trying to decide on the hanging shelves. We had originally planned to hang exposed shelving on either side of the vent hood, but I’m afraid it will make the space feel small & cramped. What do you think?
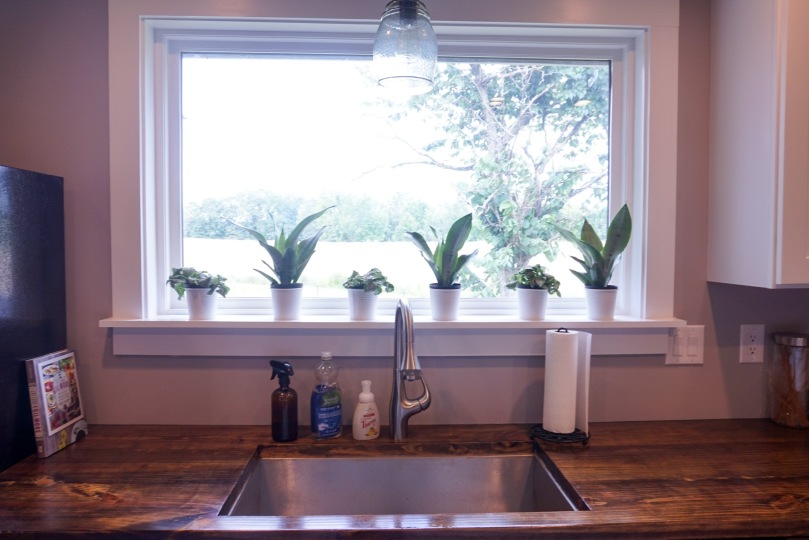
This window is one of my favorite things about the kitchen. It looks out over the east side of our property & it’s a beautiful place to watch the sun rise.
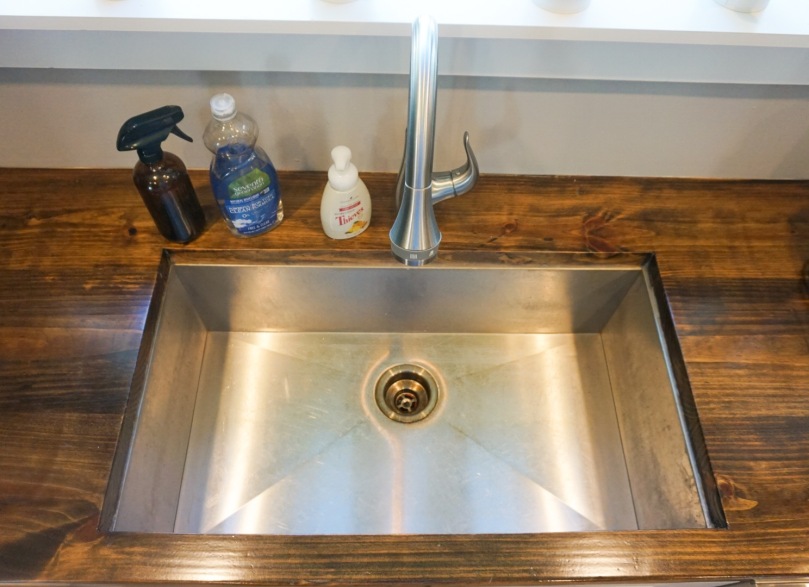
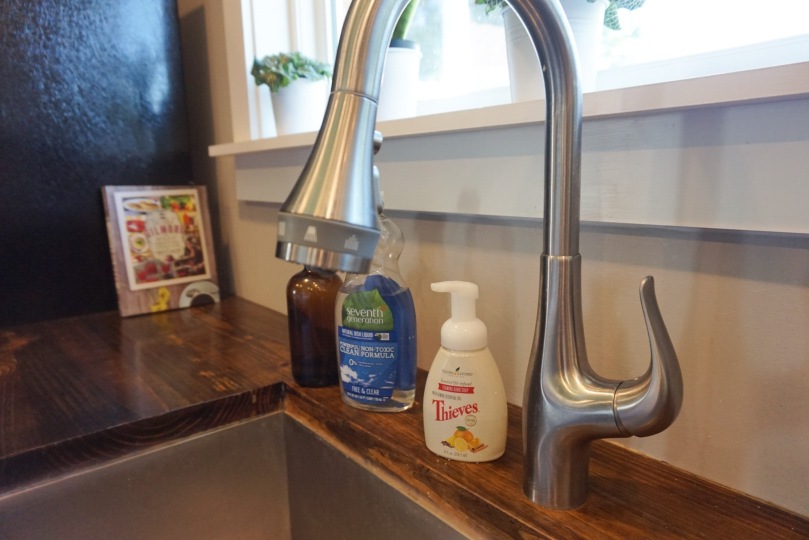
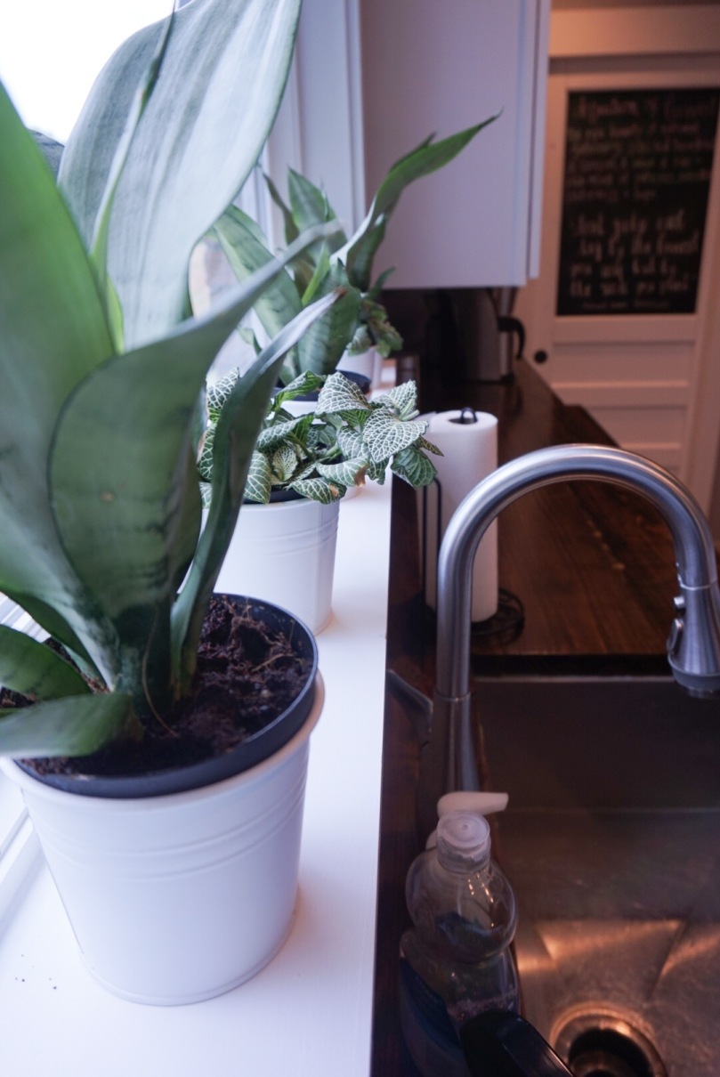
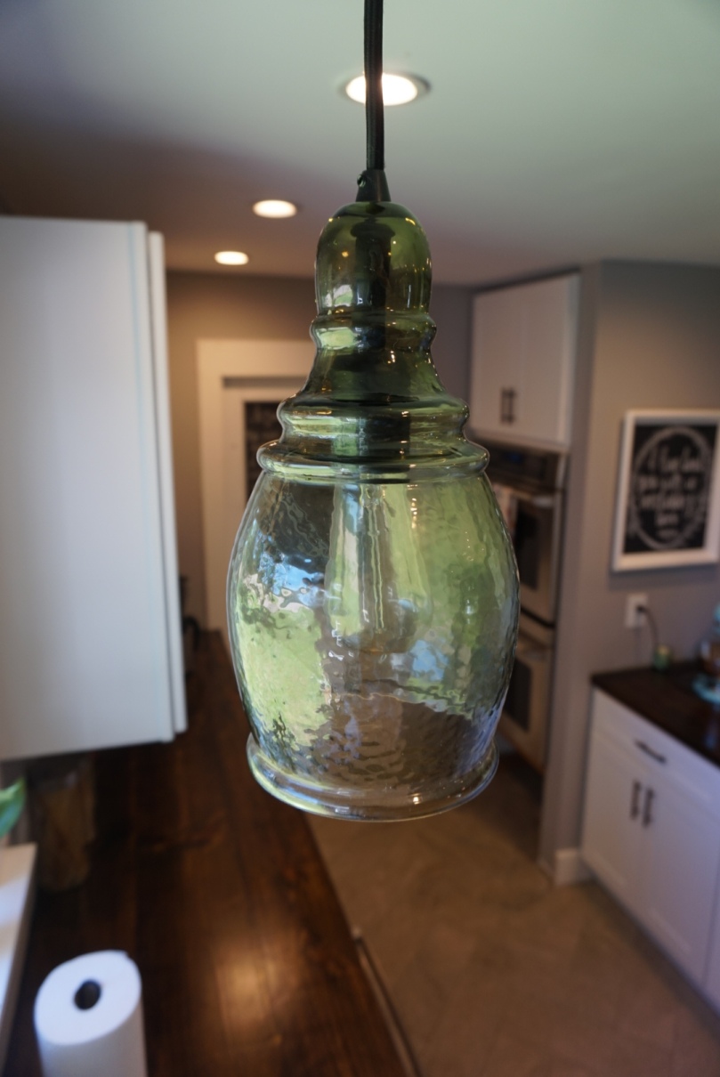
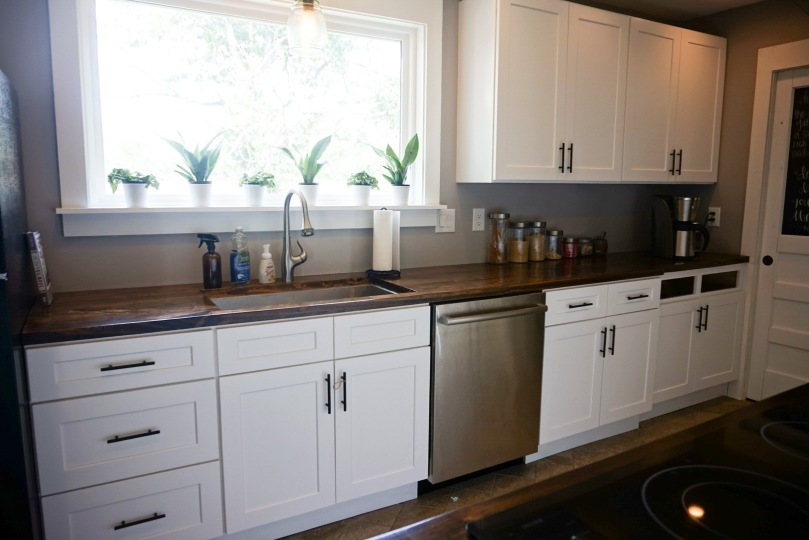
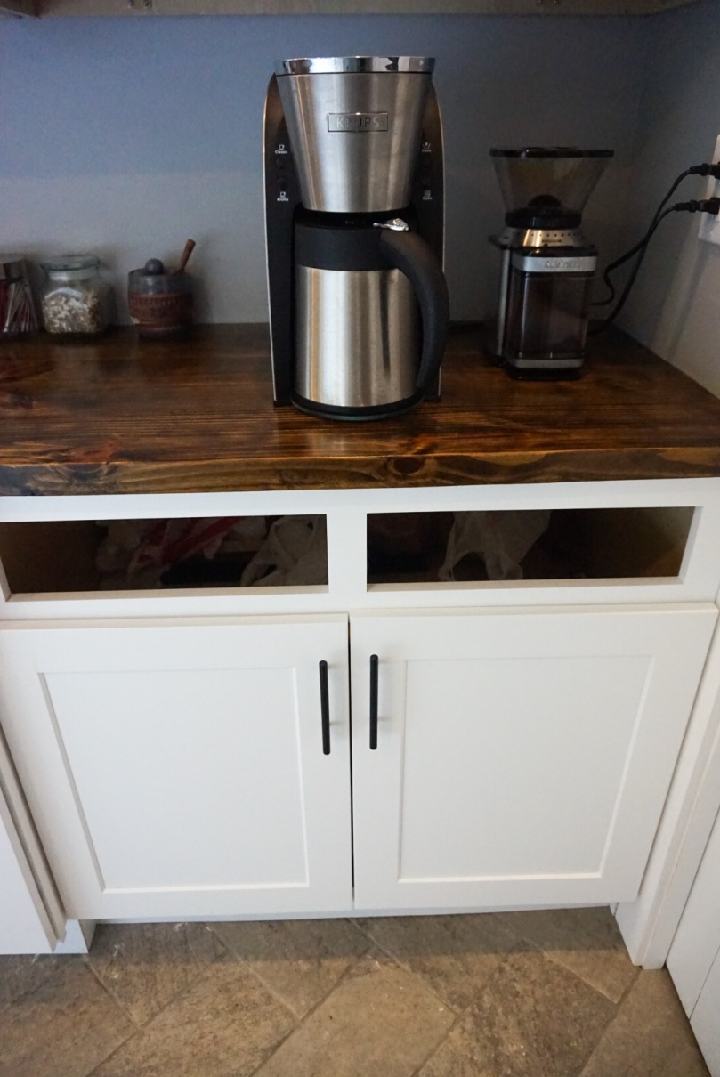
Due to some mis-measuring, we’re having to modify the drawers. So until then, it’s a great place to put shopping bags!
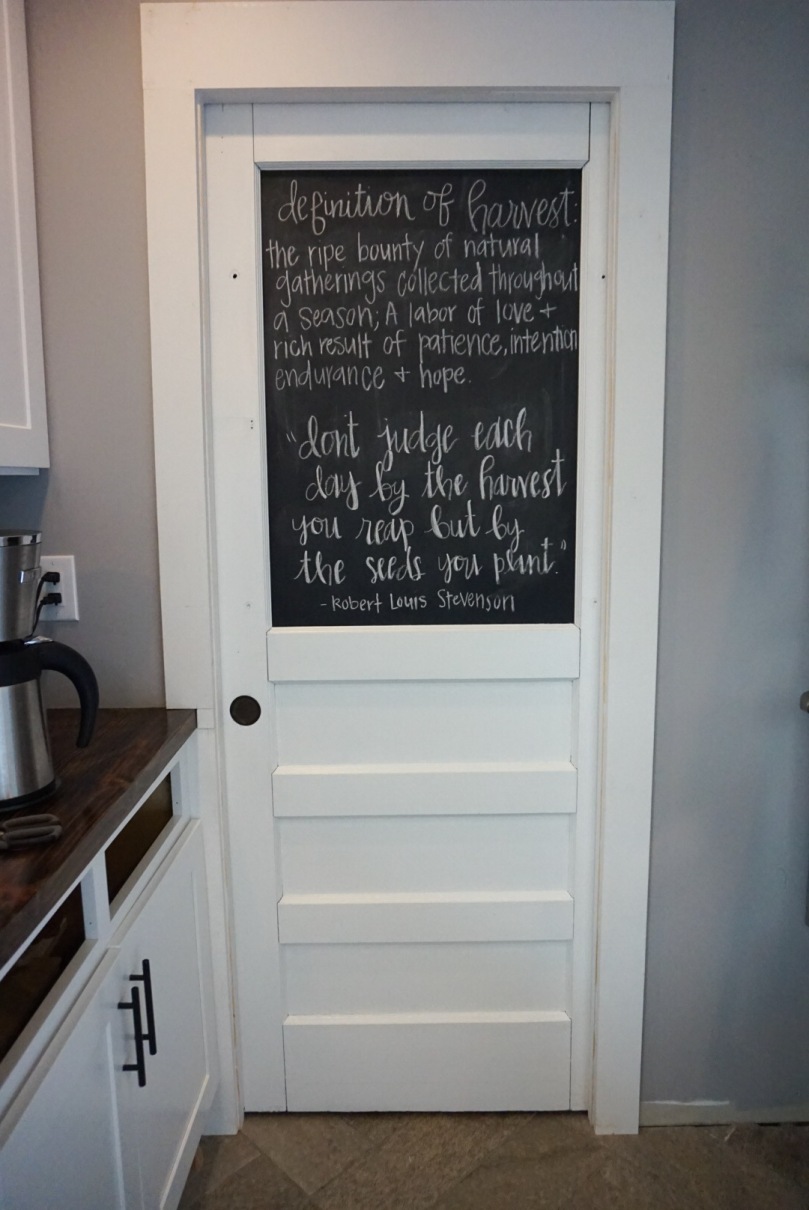
I love this door! We purchased it for $10 off Craigslist. After a little paint & hardware, it became the pocket door/chalk board that separates the kitchen from the pantry. I try to write inspirational notes to help keep me focused amidst toddler meltdowns. 🙂
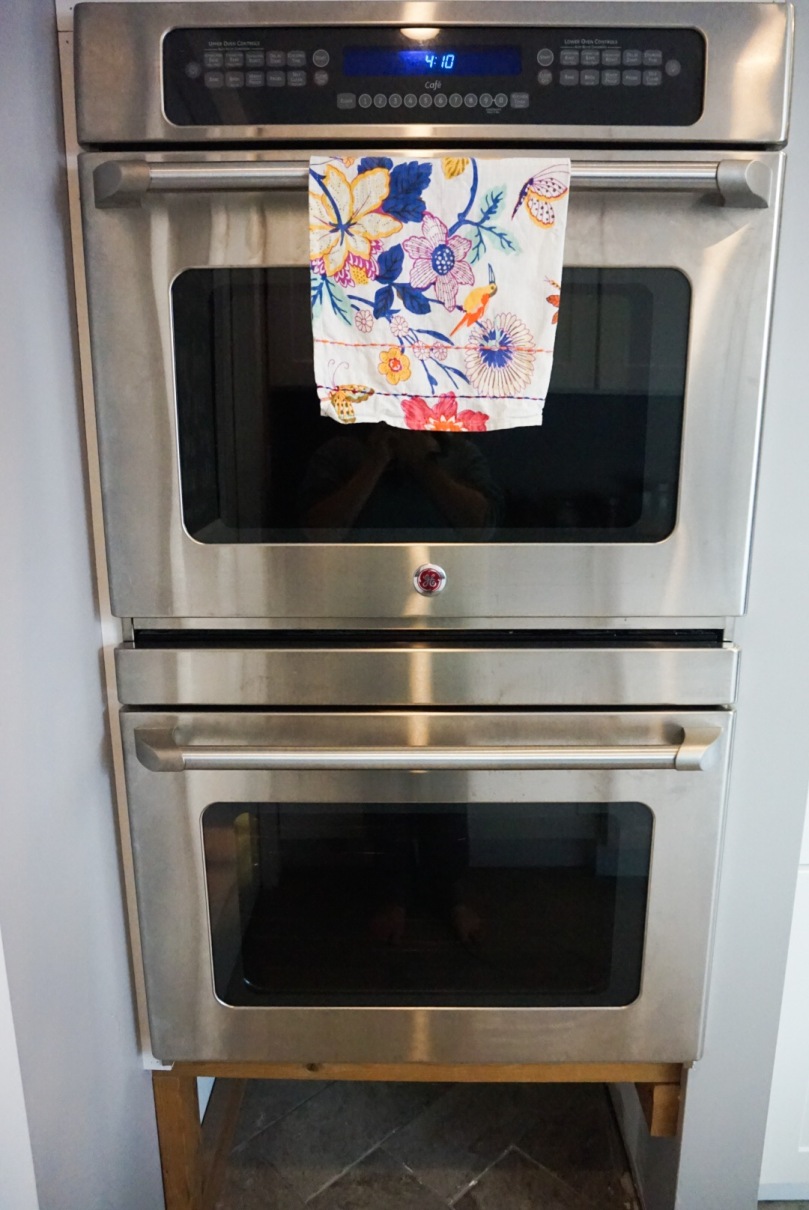
Double ovens. Another kitchen favorite. We’re still working on building a drawer for underneath the ovens.
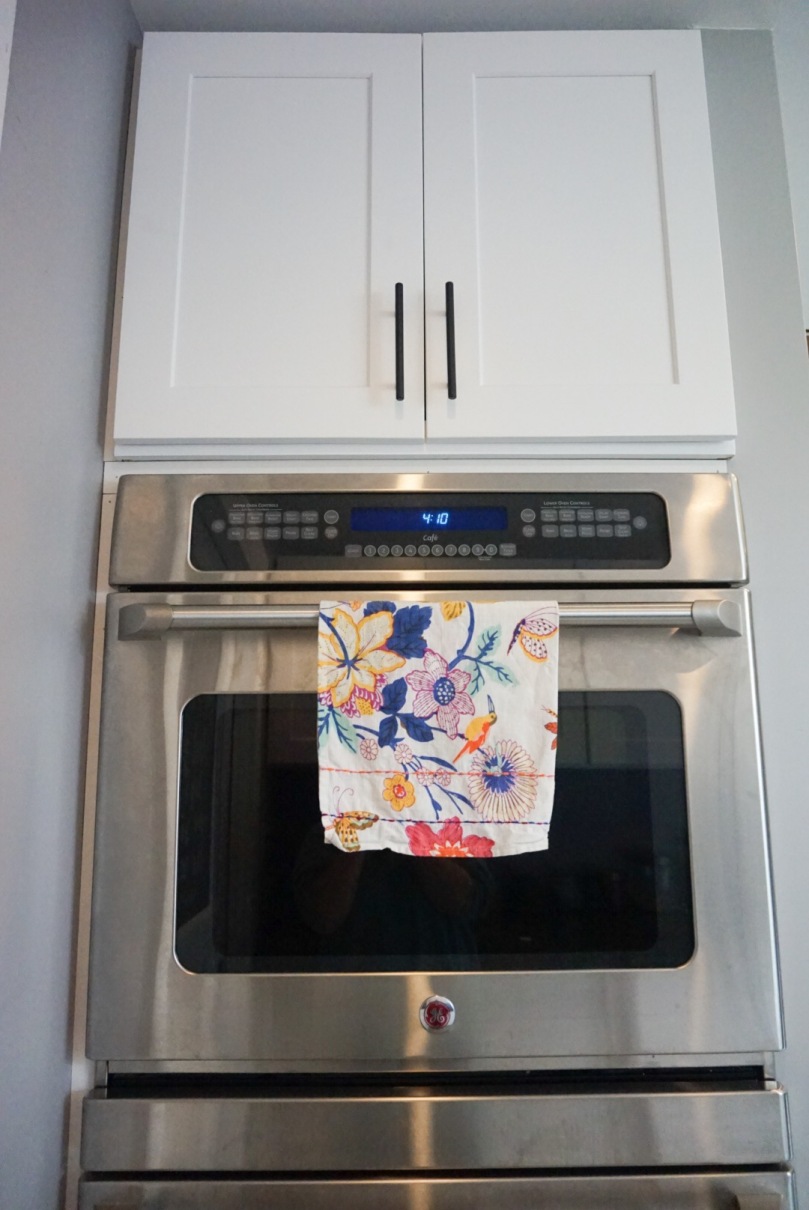
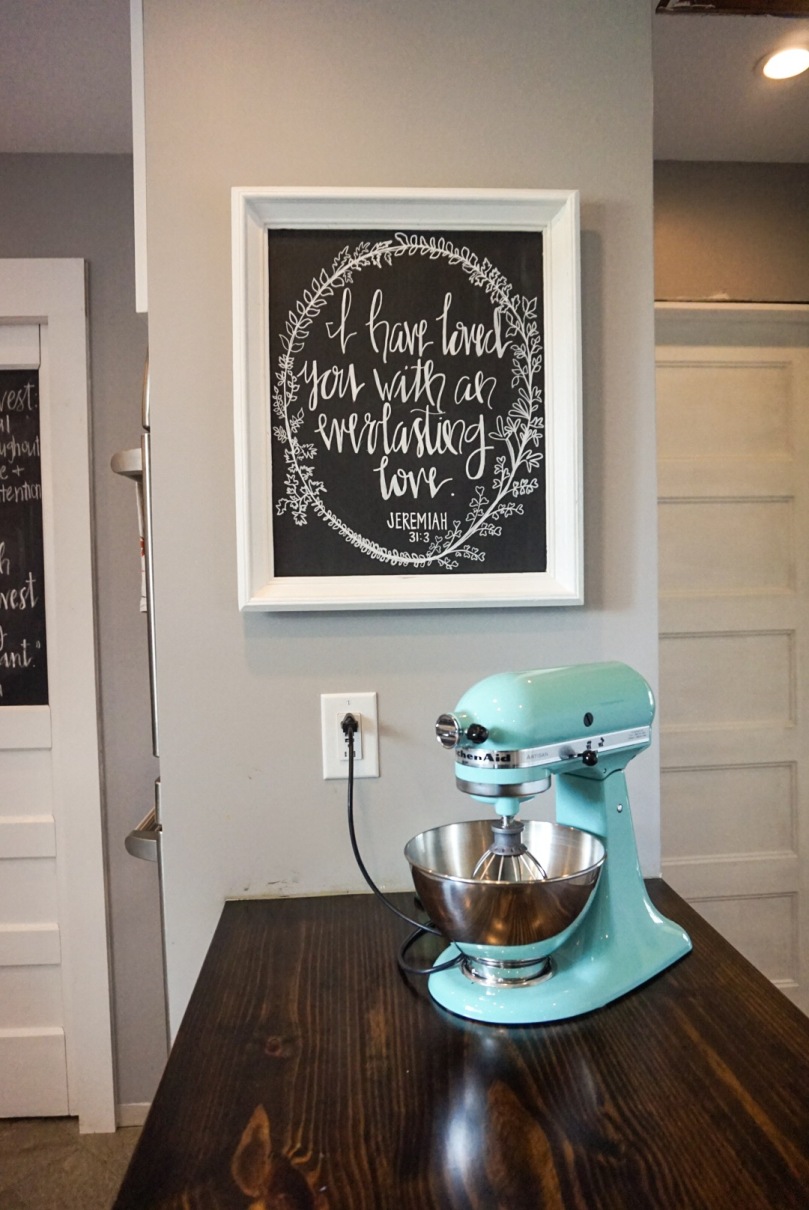
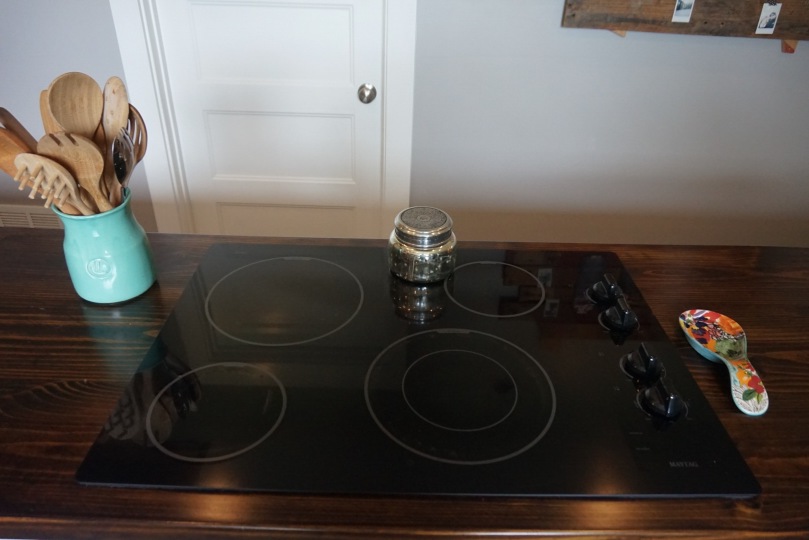
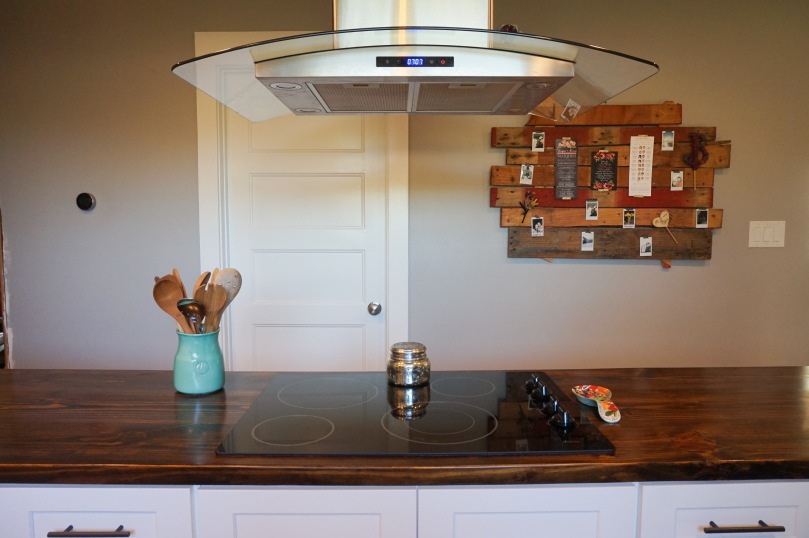
And in case you missed it, a couple of comparison photos…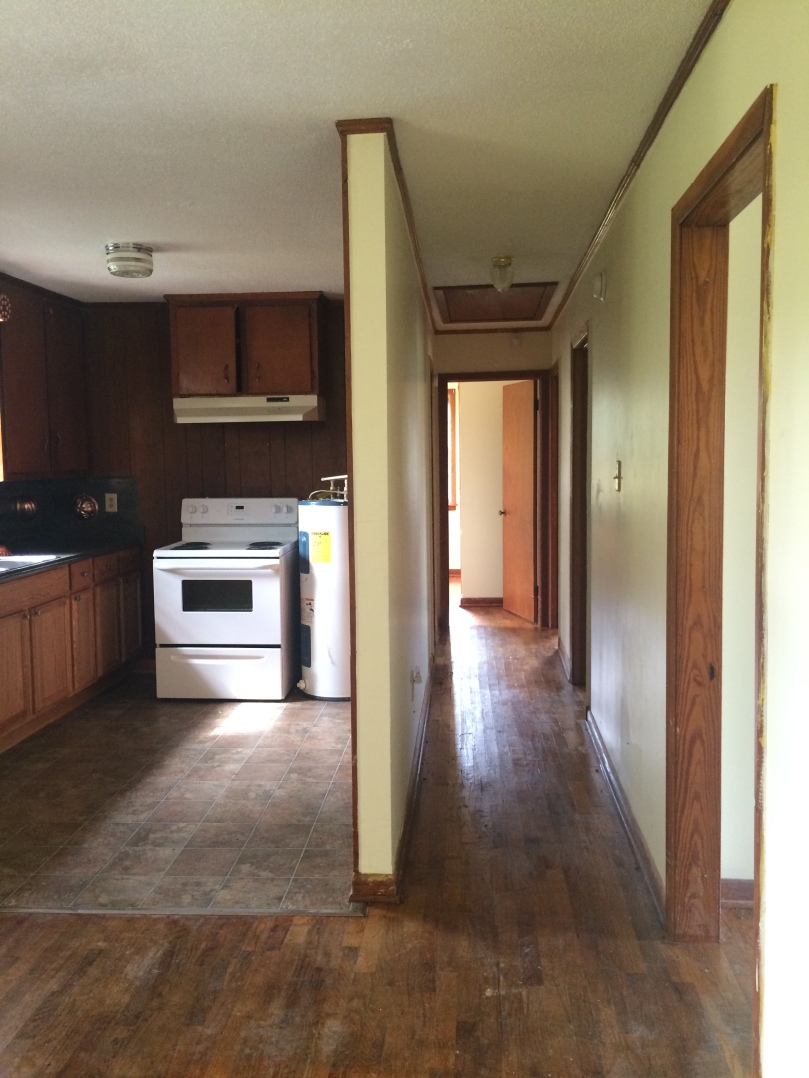
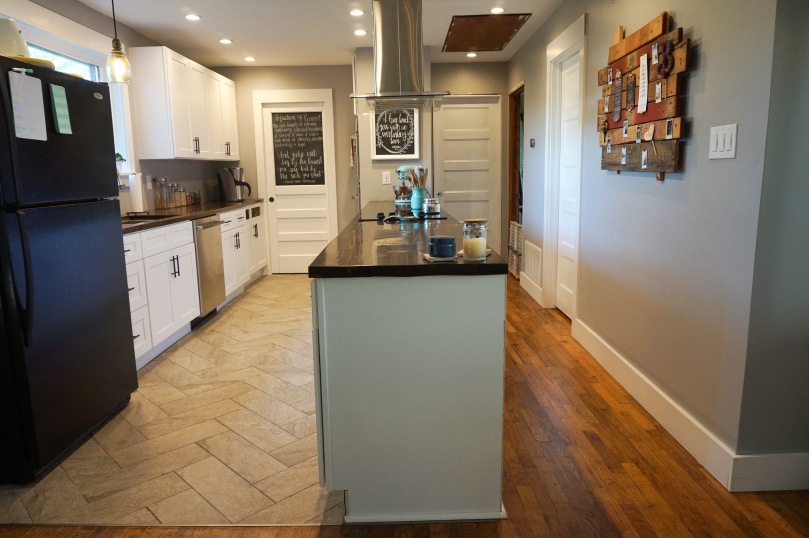
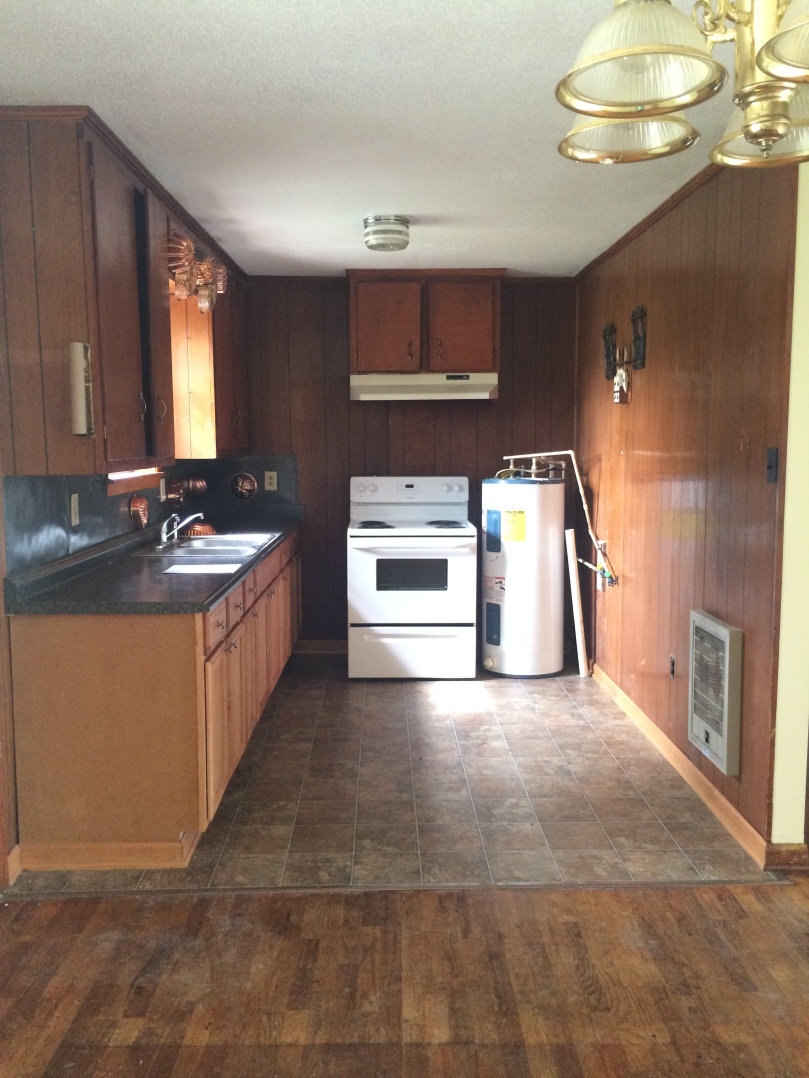
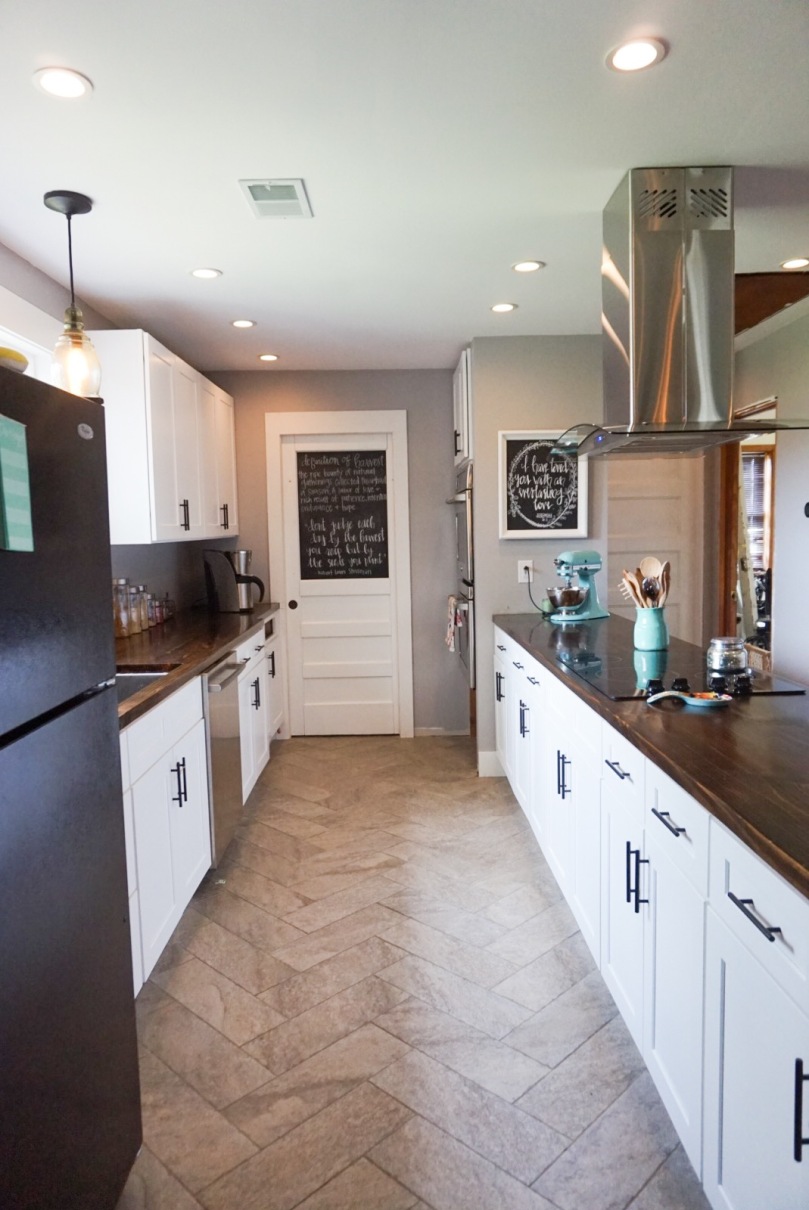
All of our appliances were bought either during holiday sales or at liquidation stores. Shop around! It’s worth it! Our cabinets were purchased here (cheapest way we found to get high quality, soft closing cabinets), tile from our local Floor & Decor & Kevin made the countertops.
After a lot of hard work and long nights, I love how far we’ve come! We’re still not done, but after living without a kitchen for almost a year, I’m just thankful to have a sink!
–The Britts






























